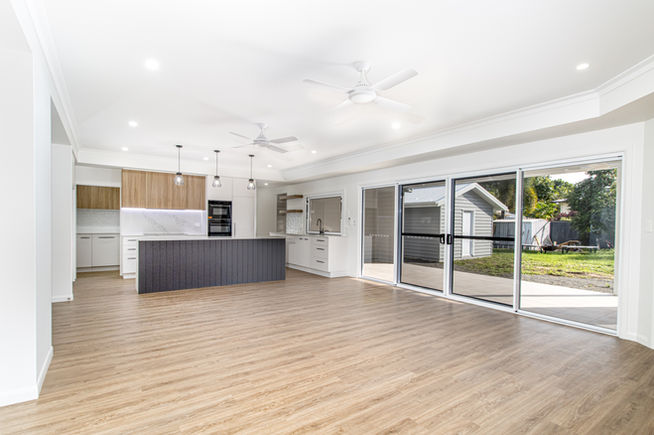Interior Design Support for Busy Professionals and Families Building or Renovating — From Planning to Detailed Design
Helping time-poor homeowners make confident design, joinery and selection decisions early, with clear documentation their builder can actually use.
A calm, structured design process that removes guesswork, reduces stress and prevents costly changes during the build.
Best suited to homeowners planning a new build or significant renovation. Suitable enquiries are invited to a short discovery call.



Design clarity before construction begins
Urban Aspect Interiors works with busy professionals and families who are building or renovating and want clarity before construction begins. We specialise in space planning, cabinetry and joinery design, and considered interior selections that are resolved early and documented clearly for your builder.
Our role is to guide you through complex decisions in a calm, structured way, so your home is functional, cohesive and ready to be built with confidence.
This is a good fit if you:
-
Are building a new home or undertaking a significant renovation
-
Have limited time and want expert guidance rather than managing decisions alone
-
Value clear documentation and early planning over last-minute decisions
-
Want your designer to work in alignment with your builder
Two ways we can work together:
Designed to meet you at the right stage of your build or renovation.
Whether you are early in the planning phase or ready for full documentation, Urban Aspect Interiors offers two clearly scoped services. Each is designed to provide clarity, reduce overwhelm and support a smoother construction process.


Frequently asked questions
Design that supports the build — not just the brief
Joinery-led planning that prioritises function, flow, and longevity
Material and finish selections chosen with buildability in mind
Documentation builders can rely on — not interpret
A structured process that removes overwhelm and second-guessing
Calm, considered guidance at every stage
The result is an interior that feels cohesive, intentional, and achievable, not overdesigned or under-resolved.
Our work is warm, functional,
and always buildable.
Explore recent kitchens, bathrooms, laundries, and full home packages designed for real clients, real builds, and real timelines.
What Our Clients Say
BUSHLAND BEACH
Extension & Renovation
Urban Aspect Interiors gave us clarity at exactly the right time. The joinery planning and materials direction helped us lock in decisions early, which made things much easier when working with our builder. Having that direction upfront saved a lot of back-and-forth later on.
WEST END
Full Home Renovation
The documentation from Urban Aspect Interiors was clear, detailed, and straightforward for our builder to work with. Design intent was well communicated, and there were very few questions during the build. The whole process felt organised and easy to manage.
NORTH WARD
Kitchen Renovation
Working with Urban Aspect Interiors made the process feel manageable from the start. The guidance was clear and practical, and decisions never felt rushed. The result is a cohesive, functional kitchen that suits how we live, without unnecessary stress along the way..

About Urban Aspect Interiors
Urban Aspect Interiors is known for supporting homeowners and builders with clear, functional design documentation that translates confidently on site.
With a background spanning engineering, design, documentation, and builder collaboration, the studio is focused on creating interiors that are thoughtful, functional, and genuinely buildable.


























